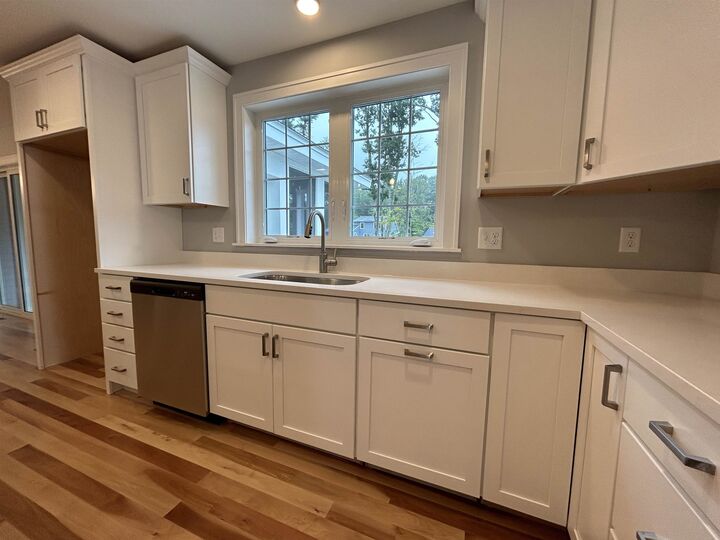


Sold
Listing Courtesy of:  PrimeMLS / The Gove Group Real Estate, LLC / Charlene Macdonald / Kara Ross and Coldwell Banker Realty Andover Ma
PrimeMLS / The Gove Group Real Estate, LLC / Charlene Macdonald / Kara Ross and Coldwell Banker Realty Andover Ma
 PrimeMLS / The Gove Group Real Estate, LLC / Charlene Macdonald / Kara Ross and Coldwell Banker Realty Andover Ma
PrimeMLS / The Gove Group Real Estate, LLC / Charlene Macdonald / Kara Ross and Coldwell Banker Realty Andover Ma 16 Rose Fountain Lane 29 Hampton, NH 03842
Sold on 09/22/2023
$831,900 (USD)
MLS #:
4924301
4924301
Type
Condo
Condo
Year Built
2023
2023
Style
Ranch
Ranch
School District
Hampton Sch District Sau #90
Hampton Sch District Sau #90
County
Rockingham County
Rockingham County
Listed By
Charlene Macdonald, The Gove Group Real Estate, LLC
Bought with
Kara Ross, Coldwell Banker Realty Andover Ma
Kara Ross, Coldwell Banker Realty Andover Ma
Source
PrimeMLS
Last checked Jan 13 2026 at 2:26 AM GMT+0000
PrimeMLS
Last checked Jan 13 2026 at 2:26 AM GMT+0000
Bathroom Details
- Full Bathroom: 1
- 3/4 Bathroom: 1
Interior Features
- Laundry - 2nd Floor
- Fireplace - Gas
- Kitchen Island
- Walk-In Closet
- Programmable Thermostat
- Primary Br W/ Ba
- Walk-In Pantry
Community Information
- Silvergrass Place
Subdivision
- Silvergrass Place
Lot Information
- Level
- Landscaped
- Wooded
- Condo Development
Property Features
- Foundation: Poured Concrete
Heating and Cooling
- Forced Air
- Central Ac
Basement Information
- Unfinished
- Concrete
- Concrete Floor
- Interior Access
- Full
- Stairs - Interior
Flooring
- Carpet
- Hardwood
- Tile
Exterior Features
- Vinyl Siding
- Roof: Shingle - Architectural
Utility Information
- Sewer: Public, Private
- Fuel: Gas - Natural
School Information
- Elementary School: Adeline C. Marston School
- Middle School: Hampton Academy Junior Hs
- High School: Winnacunnet High School
Garage
- Direct Entry
- Auto Open
- Attached
Stories
- 1
Living Area
- 1,807 sqft
Listing Price History
Date
Event
Price
% Change
$ (+/-)
Mar 15, 2023
Price Changed
$831,900
1%
$10,000
Aug 06, 2022
Listed
$821,900
-
-
Disclaimer:  © 2026 PrimeMLS, Inc. All rights reserved. This information is deemed reliable, but not guaranteed. The data relating to real estate displayed on this display comes in part from the IDX Program of PrimeMLS. The information being provided is for consumers’ personal, non-commercial use and may not be used for any purpose other than to identify prospective properties consumers may be interested in purchasing. Data last updated 1/12/26 18:26
© 2026 PrimeMLS, Inc. All rights reserved. This information is deemed reliable, but not guaranteed. The data relating to real estate displayed on this display comes in part from the IDX Program of PrimeMLS. The information being provided is for consumers’ personal, non-commercial use and may not be used for any purpose other than to identify prospective properties consumers may be interested in purchasing. Data last updated 1/12/26 18:26
 © 2026 PrimeMLS, Inc. All rights reserved. This information is deemed reliable, but not guaranteed. The data relating to real estate displayed on this display comes in part from the IDX Program of PrimeMLS. The information being provided is for consumers’ personal, non-commercial use and may not be used for any purpose other than to identify prospective properties consumers may be interested in purchasing. Data last updated 1/12/26 18:26
© 2026 PrimeMLS, Inc. All rights reserved. This information is deemed reliable, but not guaranteed. The data relating to real estate displayed on this display comes in part from the IDX Program of PrimeMLS. The information being provided is for consumers’ personal, non-commercial use and may not be used for any purpose other than to identify prospective properties consumers may be interested in purchasing. Data last updated 1/12/26 18:26

Description